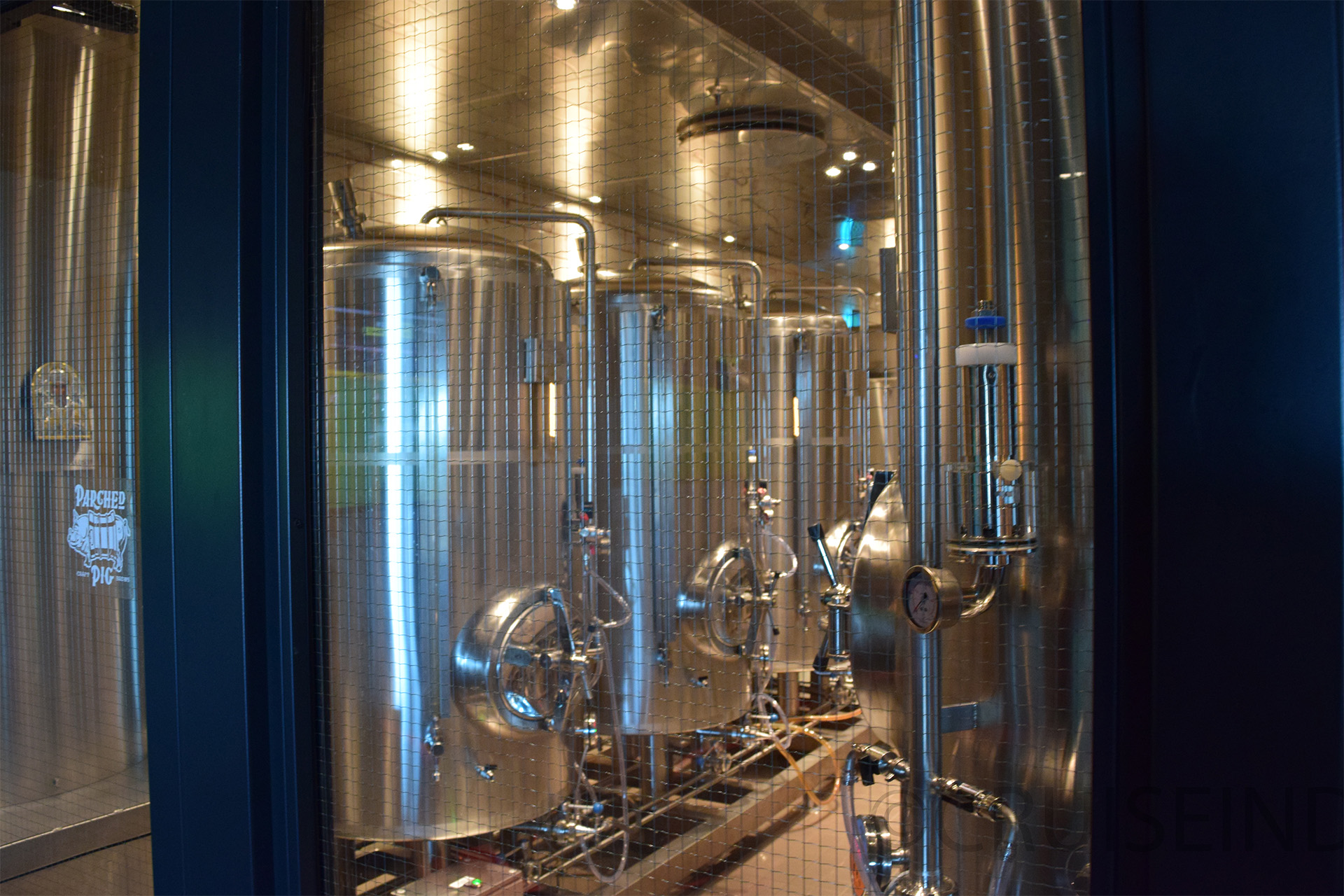I recently had the pleasure of touring Carnival’s brand new Carnival Horizon. I took the opportunity to photograph the ship for a comprehensive tour. This review will cover the public areas and staterooms.

The ship is the second in the Vista(2016)-class. The first, Carnival Vista, came out in 2016 and the Horizon came out just last year. While designed to be identical there’s a few minor differences between the two. The addition of aft balconies above the duck-tail on deck 2, an unnoticeable change to the atrium on deck 3, the swap of the piano lounge and library from one side to the other to allow for the addition of two teppanyaki tables at Bonsai on deck 5, and the replacement of the Red Frog Pub with Guy’s Pig & Anchor Smokehouse. There also are some slight rearrangement of balcony cabins upwards on the ship.
She’s 133,596gt and has an LOA of 1,055ft. At double occupancy she carries just under 4,000 pax.
Let’s start the tour with our noted obligatory photos:
Obligatory hallway photo

Obligatory elevator lobby photo

Obligatory stairwell photo

Deck 1 is all cabins. It’s the lowest fully accessible passenger deck.
Deck 2 is also all cabins however towards the aft section is the Family Harbor. You can tell when you’ve entered it by the change in carpet.

Also in this section is the Family Harbor Lounge.
Deck 3 is where the public areas start. The front part are inside and outside cabins. The public areas start with the Horizon Atrium about a quarter of the way down.

The bottom floor of the atrium contains the circular Horizon Bar. Off of this area is the guest services desk and the shore excursion desk.
Walking through the atrium you enter the the forward, single story Reflection restaurant.

Deck 3 is one of those split decks on Carnival Ships. This means that to reach the aft area, you need to go a deck above or below and then head aft to go back to this deck.
At the very end of this deck is the bottom floor of the two story Meridian Restaurant.

At the very front of the deck is the Liquid Lounge. This is a neat venue found on newer carnival ships. Instead of having three story theaters, they have these multi-purpose venues instead. This also serves as the nightclub after the main shows end.


Exiting the lounge you pass the Fun Shops on either side.

Past the shops is the second floor of the atrium with some sitting areas around it.

Walking through there, you are now in the Horizon Casino.

The casino on this class of ships have these neat little mini-atriums with a circular bar at its base. Note the glass enclosure to the promenade one deck above. This is so the cigarette smoke from the casino doesn’t emanate out into the promenade.

Exiting the starboard side only, you are at the lower promenade. This passageway runs all the way aft.

Off of the promenade is the Club O2 teen area.

Past that is the Skybox Sports Bar.

Past that is the alternate lounge. You can see here, it’s being set up for a wedding.

I also found some conference rooms in this area too.

At the very back is the second, top flood of the Meridian Restaurant.

All of deck 5 is entirely surrounded by an outdoor promenade called the Lanai.

At the very front, indoors, is the top floor of the Liquid Lounge.

Exiting the lounge there are more shops, including a Victoria’s Secret.

After the stores is the top deck of the atrium. Unlike most of the rest of the fleet, this atrium does not extend up to the top of the ship.

Off of the atrium is the Cherry on Top candy shop.

There’s also a small outdoor seating area for it.


Walking past that, and exiting the atrium, there’s the Library Bar on starboard.

Opposite it is the piano bar, Piano Bar 88.

Walking past that you are at the second, smaller atrium that’s atop the casino. Off of it are several venues.

The steakhouse is off of this area on port, Fahrenheit 555.



Opposite the steakhouse is the Alchemy bar and Bonsai sushi.



Exiting the area on starboard you go through the Pixels photogallery.

Past that is the first of the Guy Fieri venues onboard, Guy’s Pig & Anchor Smokehouse and Brewhouse.




The outdoor part of the smokehouse that’s open for lunch.


Past the BBQ joint is the Dreams Studio photo gallery.

Past the photo studio is the internet cafe and Javablue Cafe, the onboard coffee bar and speciality coffee drink area. There’s also a shake and smoothie bar here as well.

Just past those you emerge at the Ocean Plaza. This acts at the main interface to/from the lanai outdoor area.







The back of this deck is reserved Havana Guests during the day. There’s 39 Havanna cabins here and those that aren’t inside cabins, feature a lanai balcony. These feature a private outdoor section, however they’re adjacent to a small promenade that’s open to the public. During the day, only Havana guests can be there but after hours anyone walk this area.

The very back of this deck is the Havana Lounge, Bar, and Pool.









