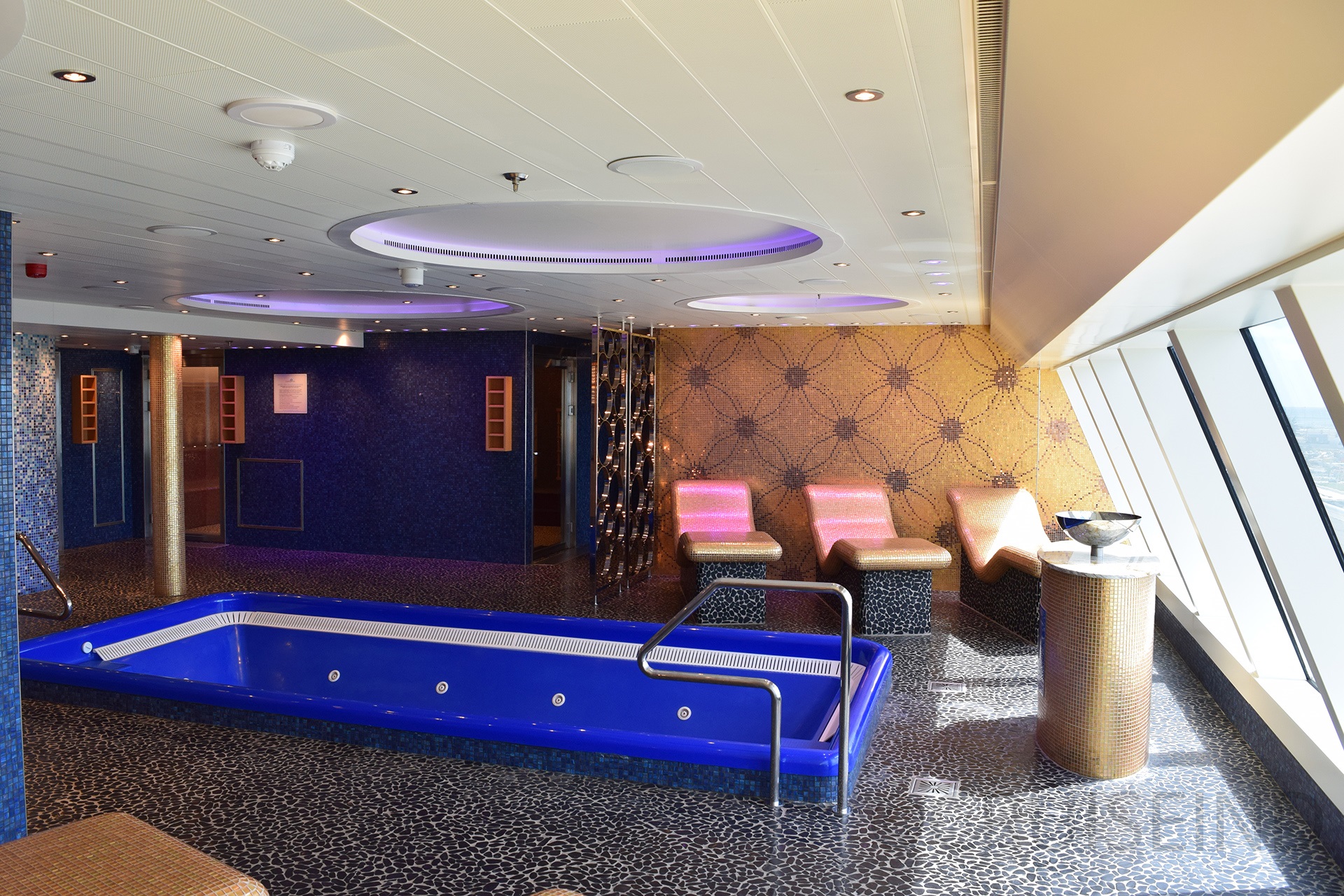Deck 6 contains inside, outside, and balcony cabins. At the forward, inside section, is the Circle C tween area and the video arcade.




Deck 7 contains inside, outside, and balcony cabins as well as junior and grand suites. Just aft of the forward stairwell is the Multiplex area with the booking area and entrance for the IMAX theater and the thrill theater.

Deck 8 is all balcony and inside cabins. At the very front is the navigation bridge.
Deck 9 is also all cabins. There’s inside, outside and balconies. It also contains the secret hidden deck all the way forward. This is the outdoor area that stick outs over the side of the ship and give you an amazing view when coming in/leaving port.
Deck 10 is the Lido deck. On all Carnival ships, this is the Pool deck. The front third is inside, outside, and balcony cabins. After the forward elevator lobby, and through a hallway, you emerge at the main pool area with the Beach Pool. Surrounding the pool are several venues. In the forward part is the Blue Iguana tequila bar on port and the Red Frog rum bar on starboard.

Past the pool on the portside is the Blue Iguana Cantina. Opposite that on starboard is the other Guy Fieri.
The pool area has these neat siting areas.

Past that, you’re back indoors. This is the Lido Marketplace buffet. There’s two sections to the buffet but as far as I can tell they serve the exact same.

At the very back of the deck is the open-air tides pool. Surrounding it are the usual pizza place and seafood shack.

The forward part of the deck are cabins similar to the ones a deck below. The very front cabins belong to the Cloud 9 spa category. Past the cabins you’re back outside. Unlike a Conquest-class or ex-Destiny-class, there’s no tiered sundecks that go up from the lido deck. The Vista(2016)-class, like the Dream-class have a second, middle deck that surrounds the pool. I actually found these areas great. It’s in the shade, the furniture is comfy, excellent people watching area, and usually plenty of free seats.



As you walk aft, there’s an indoor area split into two. The forward past has the Camp Ocean children’s area. The aft part are the other speciality restaurants. These two areas are separated by machinery areas and the ducts for the funnel a deck above.







The very back part has a small sundeck that overlooks the pool below. This is also where the builder’s plate is.


The very front of deck 12 is the bottom level of the spa and fitness area. There’s also some more spa cabins here as well.






Past them the rest of the deck is all outdoors. You next walk through he Dr. Seuss Waterworks waterpark.


Then there’s the topmost deck that encircles the main pool area.

Then there’s there’s the sports deck. They have a small indoor area called the Clubhouse.


Past the funnel is a multi-purpose sports court. Just behind that is the Skyfitness outdoor workout space.


Carnival ships do not have a deck 13.
Deck 14 is split into two sections. In the forward part are more spa cabins as well as the salon and some additional spa treatment rooms.

The aft section is the entrance to the Skyride aerial course.



Deck 15 is only in the front part. This houses the Serenity adults only area. The very front has a bar and salad bar as well.





















