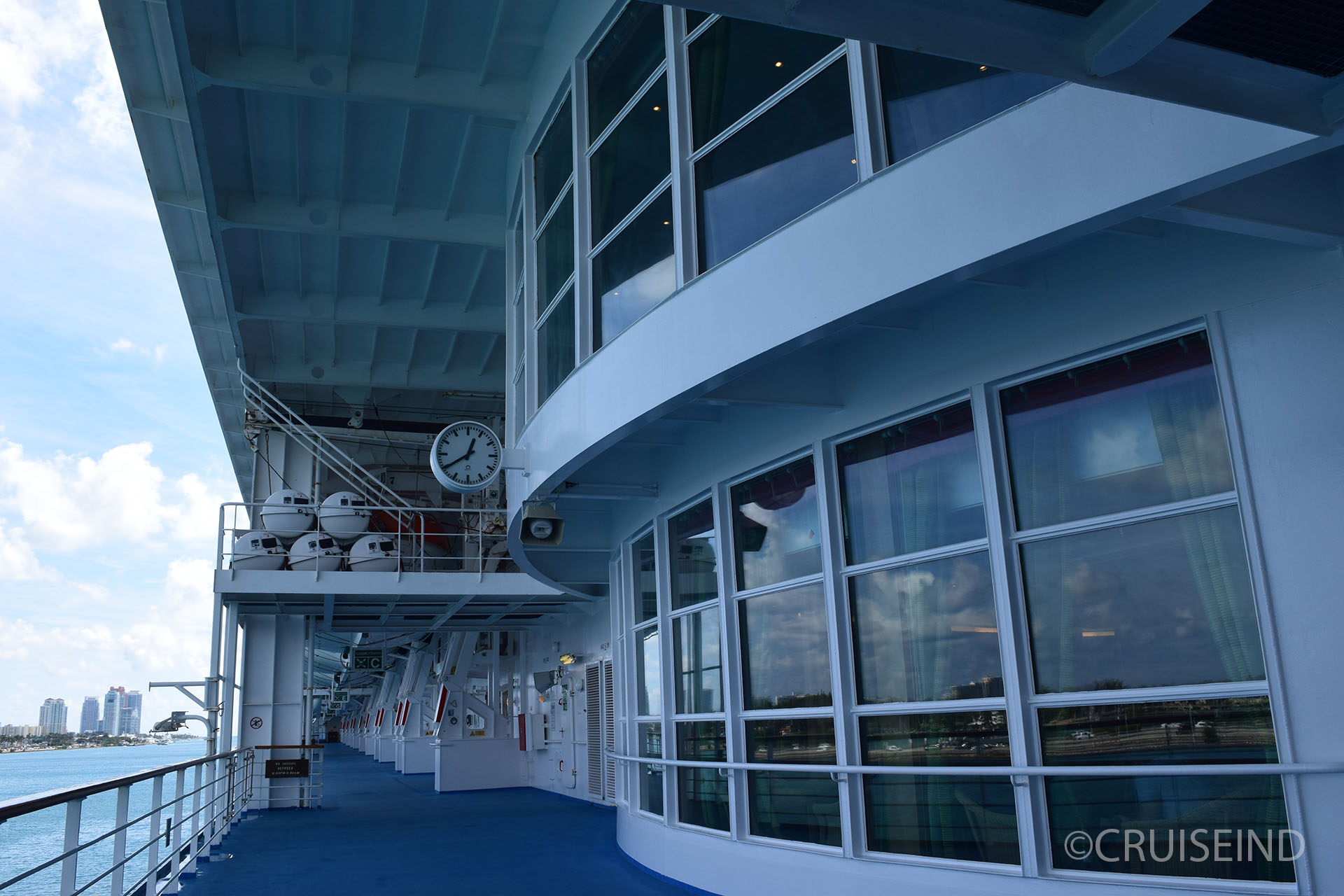
I had the opportunity last month to board the Norwegian Sky for a quick tour so I could document it for CruiseInd. This review will encompass the public areas and select cabins. It will consist of high-res photos and panoramas.
I boarded the ship on Monday March 13th while she was in between cruises in Miami. This was during spring break so about 90% of the passengers were under 25 years old. This was definitely going to be a party cruise.
A unique aspect about the Norwegian Sky is that she is the only mass-market ship that has an open bar. Basically you go up to a bar and swipe your sail and sign card (only used for age verification purposes) and then get whatever drink you’d like. Nothing get’s charged to your account.
So combine the open-bar concept with the fact that this was during the peak spring break week and you have a recipe for quite an interesting time. Definitely some good people watching.
DECK 04
DECK PLAN
Deck 4 is the lowest passenger deck onboard. There are only cabins on this deck.
DECK 05
DECK PLAN
Starting at the bow there are a small group of cabins. Just aft of that are the old main entrances they used to use.

Just aft of that is the bottom floor of the seven story atrium.


Around the sides of the atrium is the Guest Services desk and the shore excursion desk.


Walking though that you enter one of the two main dining rooms onboard, the Palace Restaurant.


Aft of that restaurant is the Le Bistro speciality restaurant. This restaurant is only accessible from the deck above.


At the very end of the deck is the second main restaurant, Crossings Restaurant. The only way to walk there on this deck would be to cut through Le Bistro, so really you have to go down the stairs or elevator from the deck above. There is this nice atrium there though at the base of it.



DECK 06
DECK PLAN
Deck 6 is encompassed by the jogging track that is completely connected all around.



At the very frond of the deck is the mooring area used to tie up the ship. It’s inaccessible to passengers obviously. Therefore the passenger spaces inside really start at the atrium. On either side of it are two shops.

Then you have the second level of the atrium.

Walking through that you have Dazzles nightclub.


Walking through that you see a staircase on the port side of the ship. This is the entrance to Le Bistro, one deck below.

Walking past the stairs you emerge into Captain Cook bar. On sailaway day it doubles as a luggage storage area.

Walking past the bar you have the photo gallery on the starboard side of the vessel.

At the end of the photo gallery you can turn and walk into the library onboard.

Through the library are the three conference rooms, O’ahu, Maui, and Kaua’i. The names carry over from her Pride of Aloha days.




At the very back of deck 6 is the bottom floor of the two story showroom, Stardust Lounge.


DECK 06a
DECK PLAN
Norwegian Sky has a unique element not seen on many other ships, a tween deck. If you click on the deck plan you’ll understand what I mean. Basically it’s a partial deck that wedged into the forward part of the ship. This allows the public rooms on the decks behind, both above and below, to have higher ceilings.
This tween deck is only accessible via one staircase for the port or starboard side.






