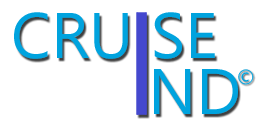Our first tour of a Holland America Line ship!

I had the opportunity to be onboard Holland America Line’s m/s Oosterdam. The 82,820gt ship was built in Italy at Fincantieri’s Marghera yard. She’s the second in Holland America’s Vista-class ships and the fifth over all in Carnival Corp.’s versatile Vista-class family.
MS Oosterdam measures 951ft with a beam of 105.75ft making her a Panamax vessel.
OOSTERDAM DECK PLANS
Lets start with the obligatory photos.
Elevator and stairwell Lobby:

Carpet:

Stairwell Art work (doesn’t get much better than this! All stairwells have paintings of Holland America’s historical and current vessels):

DECK PLAN
The front part of deck 01 contains the bottom level to the Mainstage theater. Past that are a bunch of ocean view cabins as well as larger inside staterooms. Past that is the main atrium with the guest services and future cruises desk.




The aft part of the deck is also more outside and inside cabins.
DECK PLAN
The front part is the Mainstage main theater.

Walking past that is the casino on port.

On starboard is the Bilboard Onboard lounge.

Walking through the casino, is the Gallery bar.


Exiting the Gallery Bar, this area wraps around a multipurpose venue: B.B. King’s Blues Club & America’s Test Kitchen.


These exit towards the midships elevator lobby. The elevators on the port and starboard side are actually a pair of panoramic elevators that run up to the very top of the ship.

Past that is the Pinnacle Grill and the Pinnacle Bar opposite that on starboard.



The galley runs down the port side, so the rest of the public areas run down the starboard side.
There’s a large art gallery.

Past that is the Lincoln Center Stage area. In partnership with the Lincoln Center in New York, they hand select certain acts to perform onboard.

There’s also an Explorers Lounge past that.

The aft part of the deck is the main dining room.



DECK PLAN
Deck 3 contains a wrap around promenade. Holland America ships still have these classic, but hard to come by, staples of the classic liners. Back inside, at the front, is the very top part of the Mainstage lounge.

There’s then the meeting rooms and boardrooms past that.

Off to the side on starboard, is the Digital Workshop which is a partnership with Microsoft to hold educational classes covering their products and services.

After that are the shops.

Walking past the midships elevator lobby is the Ocean Bar.



Down the starboard side is the Photo Gallery.

At the very aft is the top floor of the Dining room.

DECKS 4-11 ON NEXT PAGE


